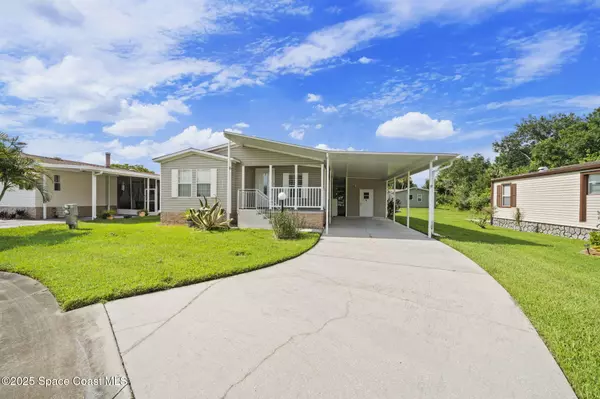3912 Poplar PL Cocoa, FL 32926
OPEN HOUSE
Sat Jul 26, 11:00am - 1:00pm
UPDATED:
Key Details
Property Type Manufactured Home
Sub Type Manufactured Home
Listing Status Active
Purchase Type For Sale
Square Footage 1,337 sqft
Price per Sqft $127
Subdivision Cedar Lakes Mobile Home Park Co-Op
MLS Listing ID 1052548
Style Ranch
Bedrooms 3
Full Baths 2
HOA Fees $220/mo
HOA Y/N Yes
Total Fin. Sqft 1337
Year Built 2006
Annual Tax Amount $1,991
Tax Year 2023
Lot Size 0.260 Acres
Acres 0.26
Property Sub-Type Manufactured Home
Source Space Coast MLS (Space Coast Association of REALTORS®)
Property Description
The primary suite offers a walk-in closet, a jetted tub, separate shower, and dual vanities for added comfort. You'll enjoy the recently updated roof (2018), A/C (2019), water heater (2021), washer & dryer (2022), and electrical panel with surge protector (2024), as well as covered parking and a storage shed for added convenience.
Community amenities include a heated pool, clubhouse, shuffleboard, fishing lake, and secured RV/boat storage. The low monthly HOA fee covers lawn care, cable, internet, and pest control.
Just minutes from I‑95, shopping, and the Space Coast, this home offers relaxed Florida living with unbeatable value.
Location
State FL
County Brevard
Area 210 - Cocoa West Of I 95
Direction From King Street (FL‑520), turn south onto Maplewood Drive and continue 1.2 miles. Turn left onto Gatewood Street, go 0.3 miles, then turn right onto Vine Road. Turn left onto Poplar Place. 3912 Poplar Place is on the right.
Interior
Interior Features Breakfast Bar, Ceiling Fan(s), Eat-in Kitchen, Open Floorplan, Pantry, Primary Bathroom -Tub with Separate Shower, Primary Downstairs, Solar Tube(s), Split Bedrooms, Vaulted Ceiling(s), Walk-In Closet(s)
Heating Central, Electric
Cooling Central Air, Electric
Flooring Vinyl
Furnishings Unfurnished
Appliance Dishwasher, Dryer, Electric Cooktop, Electric Oven, Electric Range, Electric Water Heater, Microwave, Refrigerator, Washer
Laundry Electric Dryer Hookup, In Unit, Washer Hookup
Exterior
Exterior Feature ExteriorFeatures
Parking Features Attached, Carport
Carport Spaces 1
Utilities Available Cable Available, Electricity Connected, Sewer Connected, Water Connected
Amenities Available Clubhouse, Pool, RV/Boat Storage, Shuffleboard Court
Roof Type Shingle
Present Use Manufactured Home,Residential,Single Family
Street Surface Concrete
Porch Covered, Front Porch, Rear Porch, Screened
Road Frontage Private Road
Garage No
Private Pool No
Building
Lot Description Cul-De-Sac
Faces South
Story 1
Sewer Public Sewer
Water Public
Architectural Style Ranch
Additional Building Shed(s)
New Construction No
Schools
Elementary Schools Saturn
High Schools Rockledge
Others
HOA Name Cedar Lakes RO Association Inc
HOA Fee Include Cable TV,Internet,Maintenance Grounds,Pest Control,Other
Senior Community No
Tax ID 24-35-35-Qk-00002.0-0004.00
Security Features Smoke Detector(s)
Acceptable Financing Cash, Conventional, FHA, VA Loan
Listing Terms Cash, Conventional, FHA, VA Loan
Special Listing Condition Standard
Virtual Tour https://www.propertypanorama.com/instaview/spc/1052548




