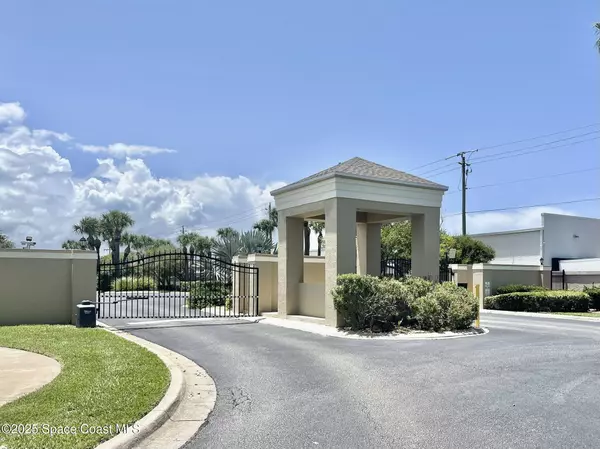3075 Scallop LN Indialantic, FL 32903
UPDATED:
Key Details
Property Type Single Family Home
Sub Type Single Family Residence
Listing Status Active
Purchase Type For Sale
Square Footage 2,413 sqft
Price per Sqft $412
Subdivision The Dunes At Oceanside Village Shown On S.B. 8 Pg
MLS Listing ID 1052700
Style Contemporary
Bedrooms 4
Full Baths 3
HOA Fees $495/qua
HOA Y/N Yes
Total Fin. Sqft 2413
Year Built 2003
Annual Tax Amount $4,294
Tax Year 2023
Lot Size 3,485 Sqft
Acres 0.08
Property Sub-Type Single Family Residence
Source Space Coast MLS (Space Coast Association of REALTORS®)
Land Area 2900
Property Description
Step into paradise in this stunning 4-bedroom, 3-bath pool home, perfectly situated to capture breathtaking water views that greet you the moment you walk through the door. Every inch of this exquisitely decorated home exudes warmth, elegance, and a relaxed Florida lifestyle.
From the open-concept living space to the expansive lanai and shimmering pool, this home is designed for effortless indoor-outdoor living. Wake up to tranquil sunrises over the water, entertain in style, or unwind poolside as gentle breezes drift across the water. When the sun goes down, enjoy the ocean breeze as you sip a glass of wine in the spa.
Inside, you'll find designer furnishings, curated accessories, and upscale finishes - all included and move-in ready. The gourmet kitchen features modern appliances and sleek countertops, while the spacious bedrooms offer both comfort and privacy.
Location
State FL
County Brevard
Area 383 - N Indialantic
Direction Riverside Drive or A1A or Eau Gallie Blvd. to Oceanside Village
Interior
Interior Features Breakfast Bar, Breakfast Nook, Built-in Features, Ceiling Fan(s), Eat-in Kitchen, Guest Suite, Kitchen Island, Pantry, Primary Bathroom -Tub with Separate Shower, Split Bedrooms, Vaulted Ceiling(s), Walk-In Closet(s)
Heating Central
Cooling Central Air, Electric, Multi Units
Flooring Laminate, Stone
Furnishings Furnished
Appliance Convection Oven, Dishwasher, Disposal, Dryer, Gas Oven, Gas Range, Gas Water Heater, Ice Maker, Microwave, Plumbed For Ice Maker, Refrigerator, Washer
Laundry Electric Dryer Hookup, Gas Dryer Hookup, Washer Hookup
Exterior
Exterior Feature Outdoor Shower, Storm Shutters
Parking Features Additional Parking, Garage, Garage Door Opener
Garage Spaces 2.0
Fence Fenced, Vinyl
Pool Gas Heat, Heated, In Ground, Salt Water, Screen Enclosure, Waterfall
Utilities Available Cable Connected, Electricity Available, Electricity Connected, Natural Gas Connected, Sewer Connected, Water Connected
Amenities Available Basketball Court, Clubhouse, Gated, Maintenance Grounds, Playground, Pool, Spa/Hot Tub, Tennis Court(s), Management - On Site
Waterfront Description Pond
View Pond
Roof Type Shingle
Present Use Residential,Single Family
Street Surface Asphalt
Porch Deck, Porch, Rear Porch, Screened
Road Frontage Private Road
Garage Yes
Private Pool Yes
Building
Lot Description Sprinklers In Front, Sprinklers In Rear
Faces Southwest
Story 2
Sewer Public Sewer
Water Private
Architectural Style Contemporary
Level or Stories Two
New Construction No
Schools
Elementary Schools Indialantic
High Schools Melbourne
Others
Pets Allowed Yes
HOA Name Oceanside Village
HOA Fee Include Maintenance Grounds
Senior Community No
Tax ID 27-37-13-56-00000.0-0149.00
Security Features Smoke Detector(s)
Acceptable Financing Conventional, FHA, VA Loan
Listing Terms Conventional, FHA, VA Loan
Special Listing Condition Owner Licensed RE, Standard
Virtual Tour https://www.propertypanorama.com/instaview/spc/1052700




