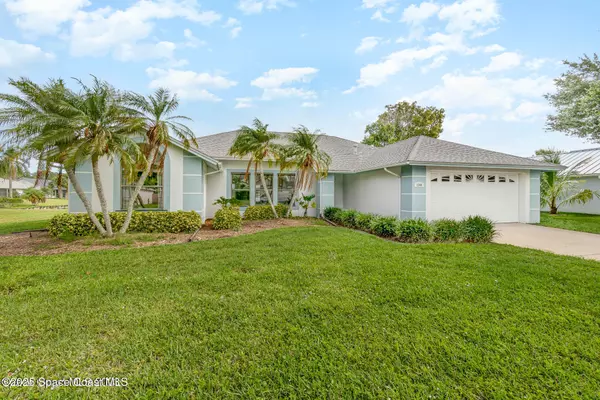1244 Lakeview DR Rockledge, FL 32955
UPDATED:
Key Details
Property Type Single Family Home
Sub Type Single Family Residence
Listing Status Active
Purchase Type For Rent
Square Footage 1,852 sqft
Subdivision Three Meadows Phase I
MLS Listing ID 1053605
Style Ranch
Bedrooms 3
Full Baths 2
Half Baths 1
HOA Y/N Yes
Total Fin. Sqft 1852
Year Built 1988
Lot Size 8,712 Sqft
Acres 0.2
Property Sub-Type Single Family Residence
Source Space Coast MLS (Space Coast Association of REALTORS®)
Land Area 2548
Property Description
Location
State FL
County Brevard
Area 214 - Rockledge - West Of Us1
Direction From I-95, take Barnes Blvd west. Left on Three Meadows Dr, left on Whispering Willow Way, left on Golden Pond Ln. Continue onto Lakeview Dr, address will be on right.
Interior
Interior Features Breakfast Bar, Breakfast Nook, Ceiling Fan(s), Entrance Foyer, Open Floorplan, Pantry, Primary Bathroom -Tub with Separate Shower, Split Bedrooms, Vaulted Ceiling(s)
Heating Heat Pump, Natural Gas
Cooling Central Air, Electric
Fireplaces Number 1
Fireplaces Type Wood Burning
Furnishings Unfurnished
Fireplace Yes
Appliance Dishwasher, Dryer, Electric Range, Gas Water Heater, Microwave, Refrigerator, Washer
Laundry In Unit
Exterior
Exterior Feature Storm Shutters
Parking Features Attached, Garage
Garage Spaces 2.0
Utilities Available Cable Connected, Electricity Connected, Natural Gas Connected, Sewer Connected, Water Connected
Amenities Available Management - Off Site
Waterfront Description Pond
View Pond
Street Surface Asphalt
Accessibility Grip-Accessible Features
Porch Rear Porch, Screened
Road Frontage City Street
Garage Yes
Private Pool No
Building
Faces South
Story 1
Architectural Style Ranch
Level or Stories One
Schools
Elementary Schools Andersen
High Schools Rockledge
Others
Pets Allowed Yes
Senior Community No
Tax ID 25-36-21-25-0000c.0-0014.00
Security Features Smoke Detector(s)
Special Listing Condition Smoking Prohibited
Virtual Tour https://www.propertypanorama.com/instaview/spc/1053605




