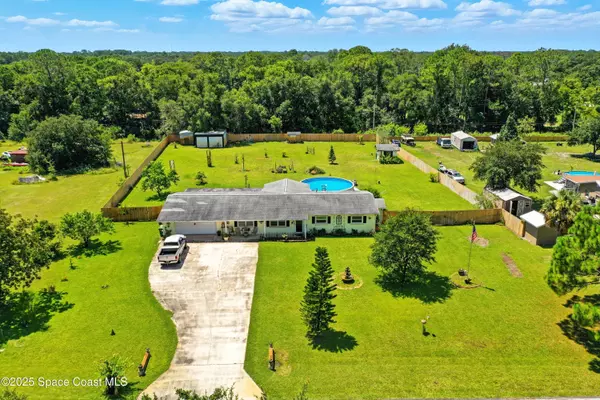3929 Burkholm RD Mims, FL 32754
UPDATED:
Key Details
Property Type Single Family Home
Sub Type Single Family Residence
Listing Status Active
Purchase Type For Sale
Square Footage 1,552 sqft
Price per Sqft $282
Subdivision Indian River Plantation Estates
MLS Listing ID 1053983
Style Ranch
Bedrooms 4
Full Baths 2
HOA Y/N No
Total Fin. Sqft 1552
Year Built 1965
Annual Tax Amount $1,085
Tax Year 2024
Lot Size 1.120 Acres
Acres 1.12
Lot Dimensions 159x314
Property Sub-Type Single Family Residence
Source Space Coast MLS (Space Coast Association of REALTORS®)
Land Area 2316
Property Description
Outdoors is where this home truly shines: a 27-ft above-ground pool (4-ft deep) surrounded by pavers, a 17x25 paver patio and a 38x11 enclosed porch with bar, 2019 windows, and wall A/C unit, all designed for relaxation and entertaining.
There's no shortage of storage or utility space with a 21x20 metal garage/workshop, a 10x10 metal shed, a 10x8 wood shed, a 12x11 concrete utility shed, and a 5x8 dedicated concrete structure for the home's water filtration system. A separate well and pump serve the sprinkler system, keeping the lawn green.
A wide 36-ft concrete driveway offers plenty of space for vehicles, RVs, boats, or trailers. With no immediate rear neighbors, this home provides peace and privacy. Conveniently located just minutes from I-95, Kennedy Space Center, Playalinda Beach, and the charming downtowns of Titusville and Cocoa, this property offers the perfect balance of rural lifestyle and modern convenience. Plus, it's USDA loan eligible, allowing qualified buyers the option of 100% financing. With no HOA, this is Florida freedom at its finest.
Location
State FL
County Brevard
Area 102 - Mims/Tville Sr46 - Garden
Direction From Orlando take FL-528 East toward Cocoa. Stay on 528 then merge onto I-95 North. Continue on I-95 North for about 15 miles. Take Exit 223 for County Road 46 toward Mims. Turn right onto CR-46 (Garden Street), then continue straight. Turn left onto US-1 North and go a short distance before turning left onto Burkholm Road. Follow Follow Burkholm Rd until you reach 3929 Burkholm Rd on the left.
Rooms
Primary Bedroom Level First
Bedroom 2 First
Bedroom 3 First
Bedroom 4 First
Living Room First
Dining Room First
Kitchen First
Extra Room 1 First
Interior
Interior Features Breakfast Bar, Built-in Features, Ceiling Fan(s), Pantry, Primary Bathroom - Shower No Tub, Split Bedrooms, Walk-In Closet(s)
Heating Central
Cooling Central Air
Flooring Laminate, Terrazzo
Furnishings Unfurnished
Appliance Dishwasher, Disposal, Dryer, Electric Cooktop, Electric Range, Electric Water Heater, Microwave, Refrigerator, Washer
Laundry In Unit
Exterior
Exterior Feature Storm Shutters
Parking Features Attached, Garage, Garage Door Opener, RV Access/Parking
Garage Spaces 2.0
Fence Back Yard, Fenced, Privacy, Wood
Pool Above Ground
Utilities Available Electricity Available, Electricity Connected, Water Available
View Trees/Woods
Roof Type Shingle
Present Use Agricultural,Residential,Single Family
Street Surface Asphalt,Paved
Porch Covered, Front Porch, Patio, Porch, Rear Porch
Road Frontage City Street
Garage Yes
Private Pool Yes
Building
Lot Description Agricultural, Cleared, Dead End Street, Sprinklers In Front, Sprinklers In Rear
Faces North
Story 1
Sewer Septic Tank
Water Well
Architectural Style Ranch
Level or Stories One
Additional Building Shed(s), Workshop
New Construction No
Schools
Elementary Schools Pinewood
High Schools Astronaut
Others
Pets Allowed Yes
Senior Community No
Security Features Fire Alarm,Smoke Detector(s)
Acceptable Financing Cash, FHA, USDA Loan, VA Loan
Listing Terms Cash, FHA, USDA Loan, VA Loan
Special Listing Condition Standard
Virtual Tour https://www.propertypanorama.com/instaview/spc/1053983




