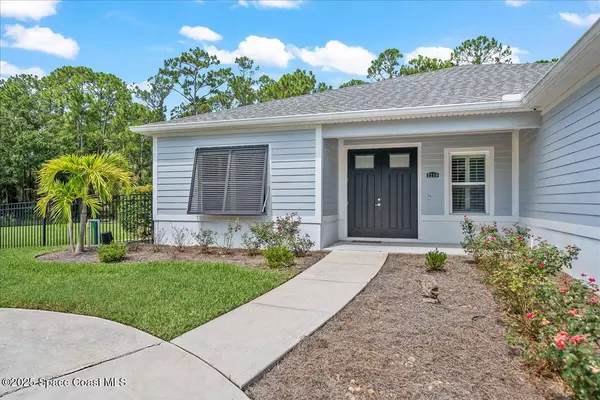3250 Hield RD West Melbourne, FL 32904
UPDATED:
Key Details
Property Type Single Family Home
Sub Type Single Family Residence
Listing Status Coming Soon
Purchase Type For Sale
Square Footage 2,610 sqft
Price per Sqft $306
Subdivision Melbourne Poultry Colony Add No 1
MLS Listing ID 1054014
Style Traditional
Bedrooms 4
Full Baths 3
HOA Y/N No
Total Fin. Sqft 2610
Year Built 2018
Annual Tax Amount $8,774
Tax Year 2023
Lot Size 1.190 Acres
Acres 1.19
Property Sub-Type Single Family Residence
Source Space Coast MLS (Space Coast Association of REALTORS®)
Property Description
Designed with both functionality and elegance in mind, this home features a split floor plan, a spacious flex room, and an open-concept living area centered around a gourmet kitchen with a massive island—perfect for gatherings and entertaining.
Enjoy seamless indoor-outdoor living with a screened-in pool area and plenty of backyard space for entertaining, relaxing, or future expansion.
The primary suite is a true retreat with his and hers walk-in closets and a spa-inspired shower with dual shower heads. Additional upgrades include a whole-house generator, 3-car garage, an additional U-shaped driveway, RV hookup, and EV charger wiring.
You'll be just minutes from shopping, dining, and the beaches—yet tucked away on your own private slice of paradise. Call Today for Your Showing!
Location
State FL
County Brevard
Area 331 - West Melbourne
Direction Make a left from Palm Bay Road onto Minton. From Minton make a left onto Hield Road. Make a right on the gravel road on the left, house will be the second house on the left of the dead end street.
Interior
Interior Features His and Hers Closets, Kitchen Island, Open Floorplan, Pantry, Primary Bathroom -Tub with Separate Shower, Split Bedrooms
Heating Central
Cooling Central Air, Electric
Flooring Tile, Vinyl
Furnishings Unfurnished
Appliance Dishwasher, Disposal, Dryer, Gas Range, Microwave, Refrigerator, Tankless Water Heater
Laundry Electric Dryer Hookup, Gas Dryer Hookup, Washer Hookup
Exterior
Exterior Feature Storm Shutters
Parking Features Additional Parking, Garage, Garage Door Opener
Garage Spaces 3.0
Fence Back Yard, Fenced
Pool In Ground, Screen Enclosure
Utilities Available Cable Available, Electricity Connected, Natural Gas Connected
View Trees/Woods
Roof Type Shingle
Present Use Residential,Single Family
Street Surface Gravel
Porch Covered, Front Porch, Rear Porch
Road Frontage Private Road
Garage Yes
Private Pool Yes
Building
Lot Description Dead End Street, Sprinklers In Front, Sprinklers In Rear
Faces East
Story 1
Sewer Septic Tank
Water Well
Architectural Style Traditional
Level or Stories One
New Construction No
Schools
Elementary Schools Meadowlane
High Schools Melbourne
Others
Pets Allowed Yes
Senior Community No
Tax ID 28-36-24-Fa-00001.0-0007.04
Acceptable Financing Cash, Conventional, FHA, VA Loan
Listing Terms Cash, Conventional, FHA, VA Loan
Special Listing Condition Standard
Virtual Tour https://www.zillow.com/view-imx/4b507016-e2c5-402f-b8b2-91089b379e76?setAttribution=mls&wl=true&initialViewType=pano&utm_source=dashboard




