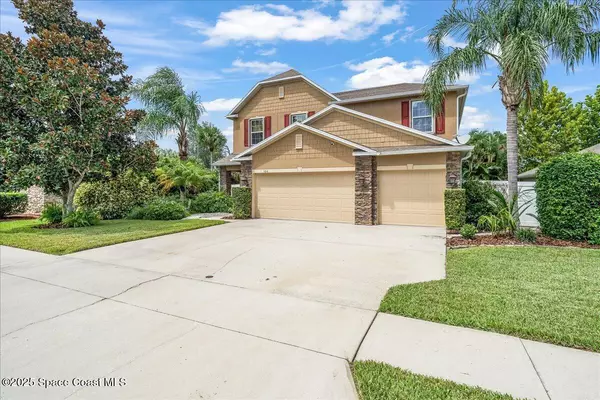104 Breakaway TRL Titusville, FL 32780
Open House
Sat Sep 06, 11:00am - 1:00pm
UPDATED:
Key Details
Property Type Single Family Home
Sub Type Single Family Residence
Listing Status Active
Purchase Type For Sale
Square Footage 2,720 sqft
Price per Sqft $187
Subdivision Sisson Meadows
MLS Listing ID 1056238
Bedrooms 3
Full Baths 2
Half Baths 1
HOA Fees $237/qua
HOA Y/N Yes
Total Fin. Sqft 2720
Year Built 2013
Annual Tax Amount $4,675
Tax Year 2023
Lot Size 7,841 Sqft
Acres 0.18
Property Sub-Type Single Family Residence
Source Space Coast MLS (Space Coast Association of REALTORS®)
Property Description
Welcome to your DREAM HOME in the sought after community of Sisson Meadows! This beautifully maintained 2-story residence offers the perfect blend of luxury, comfort, and functionality.
This home features 3 spacious bedrooms, 2.5 bathrooms and a loft/bonus room that could easily convert to a 4th bedroom. The thoughtfully designed living spaces are ideal for families, entertainers, and those who love to enjoy Florida living at its finest.
Step inside to find a bright and open floor plan with impact windows throughout, offering both peace of mind and energy efficiency. The oversized primary suite is a true retreat, featuring a spa-like ensuite bathroom with a soaking tub, large walk-in shower, and an expansive walk-in closet. The heart of the home opens up to a chef's dream kitchen-with plenty of counter and cabinet space. It features an island as well as a breakfast bar-perfect for quick snacks or casual dining! There is also a formal dining area overlooking the pool.
The spacious living room provides seamless access to your private backyard oasis.
Outside, enjoy year-round relaxation and entertaining with a heated saltwater pool, a fully equipped summer kitchen and patio space - all set within a fenced yard for privacy.
Additional highlights include a whole-home generator, hurricane impact windows, easy to use accordian shutters for 2nd story, a 3-car garage, and attractive curb appeal.
Located in a desirable community with access to amenities such as a scenic park and walking trail, this home offers the perfect balance of serenity and convenience - just minutes from the Space Coast, beaches, historic downtown Titusville, KSC, Space X and Blue Origin.
Don't miss the opportunity to make this exceptional property your forever home. Schedule your private tour today!
Location
State FL
County Brevard
Area 104 - Titusville Sr50 - Kings H
Direction From US 1 go west on Hwy 50, take a left on Sisson Rd, turn left onto Breakaway Try, the home is on the left.
Interior
Interior Features Breakfast Bar, Eat-in Kitchen, Entrance Foyer, Kitchen Island, Open Floorplan, Primary Bathroom -Tub with Separate Shower, Walk-In Closet(s)
Heating Central
Cooling Central Air
Flooring Laminate, Tile
Furnishings Unfurnished
Appliance Dishwasher, Dryer, Electric Range, Microwave, Refrigerator, Washer
Laundry Upper Level
Exterior
Exterior Feature Outdoor Kitchen, Impact Windows, Storm Shutters
Parking Features Attached, Garage, Garage Door Opener
Garage Spaces 3.0
Fence Vinyl
Pool Gas Heat, Heated, Salt Water, Screen Enclosure
Utilities Available Electricity Available, Electricity Connected, Water Available, Water Connected
Amenities Available Jogging Path, Park
View Pool
Roof Type Shingle
Present Use Residential,Single Family
Street Surface Asphalt
Porch Patio, Screened
Garage Yes
Private Pool Yes
Building
Lot Description Corner Lot
Faces North
Story 2
Sewer Public Sewer
Water Public
Additional Building Outdoor Kitchen
New Construction No
Schools
Elementary Schools Imperial Estates
High Schools Titusville
Others
Pets Allowed Yes
HOA Name Homeowners Association of Sisson Meadows
HOA Fee Include Maintenance Grounds
Senior Community No
Tax ID 22-35-27-32-0000h.0-0001.00
Security Features Security System Leased
Acceptable Financing Cash, Conventional, FHA, VA Loan
Listing Terms Cash, Conventional, FHA, VA Loan
Special Listing Condition Standard
Virtual Tour https://www.propertypanorama.com/instaview/spc/1056238




