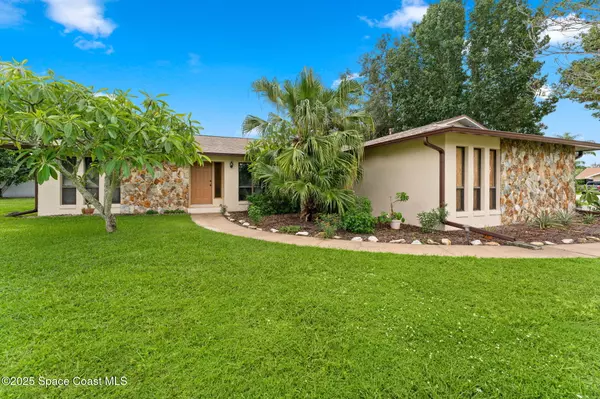4540 Annette CT Merritt Island, FL 32953
Open House
Sat Sep 06, 11:00am - 2:00pm
Sun Sep 07, 11:00am - 2:00pm
UPDATED:
Key Details
Property Type Single Family Home
Sub Type Single Family Residence
Listing Status Active
Purchase Type For Sale
Square Footage 1,725 sqft
Price per Sqft $275
Subdivision Citrus River Groves Unit 1
MLS Listing ID 1056295
Bedrooms 3
Full Baths 2
HOA Y/N No
Total Fin. Sqft 1725
Year Built 1986
Annual Tax Amount $1,946
Tax Year 2023
Lot Size 0.510 Acres
Acres 0.51
Property Sub-Type Single Family Residence
Source Space Coast MLS (Space Coast Association of REALTORS®)
Property Description
Location
State FL
County Brevard
Area 250 - N Merritt Island
Direction From N Courtney Pkwy, go West on Hall Rd, Take a Right on N Tropical Trail, Right on Annette Ct, Home is on the Right
Interior
Interior Features Ceiling Fan(s), Open Floorplan, Pantry, Primary Bathroom - Shower No Tub, Split Bedrooms, Vaulted Ceiling(s), Walk-In Closet(s)
Heating Electric
Cooling Central Air, Electric
Flooring Carpet, Tile
Fireplaces Number 1
Fireplaces Type Wood Burning
Furnishings Unfurnished
Fireplace Yes
Window Features Skylight(s)
Appliance Dishwasher, Disposal, Dryer, Gas Range, Gas Water Heater, Refrigerator, Washer
Laundry Electric Dryer Hookup, Washer Hookup
Exterior
Exterior Feature Storm Shutters
Parking Features Attached, Garage, Garage Door Opener
Garage Spaces 2.0
Pool In Ground, Screen Enclosure
Utilities Available Cable Connected, Electricity Available, Water Available, Propane
Roof Type Shingle
Present Use Residential,Single Family
Street Surface Asphalt
Porch Covered, Patio, Porch, Rear Porch, Screened
Garage Yes
Private Pool Yes
Building
Lot Description Cleared, Corner Lot, Many Trees, Sprinklers In Front, Sprinklers In Rear
Faces West
Story 1
Sewer Septic Tank
Water Public
Level or Stories One
Additional Building Shed(s)
New Construction No
Schools
Elementary Schools Carroll
High Schools Merritt Island
Others
Senior Community No
Tax ID 23-36-34-76-0000a.0-0018.00
Security Features Smoke Detector(s)
Acceptable Financing Cash, Conventional, FHA, VA Loan
Listing Terms Cash, Conventional, FHA, VA Loan
Special Listing Condition Standard
Virtual Tour https://www.propertypanorama.com/instaview/spc/1056295




