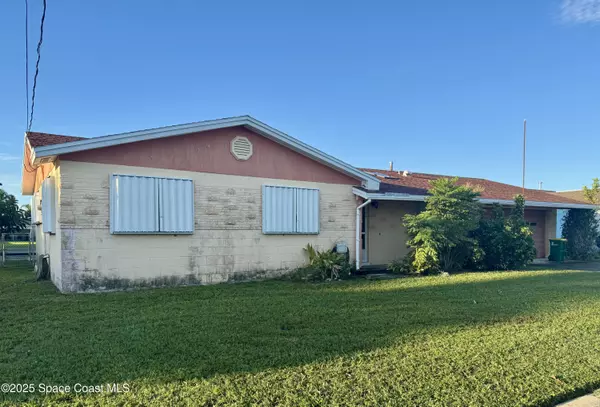330 Jacala DR Merritt Island, FL 32953

UPDATED:
Key Details
Property Type Single Family Home
Sub Type Single Family Residence
Listing Status Active
Purchase Type For Sale
Square Footage 1,188 sqft
Price per Sqft $332
Subdivision Catalina Isle Estates Unit 3
MLS Listing ID 1058388
Style Ranch
Bedrooms 3
Full Baths 2
HOA Y/N No
Total Fin. Sqft 1188
Year Built 1965
Annual Tax Amount $1,999
Tax Year 2023
Lot Size 8,712 Sqft
Acres 0.2
Property Sub-Type Single Family Residence
Source Space Coast MLS (Space Coast Association of REALTORS®)
Land Area 1896
Property Description
Situated at the end of a quiet cul-de-sac in the back of Catalina Isles, this waterfront home presents a rare opportunity for those seeking privacy & a peaceful environment. Its location makes it an attractive choice for prospective homeowners & investors. Enjoy the quick waterfront access to the barge canal, enabling easy boating to Port Canaveral, as well as the Indian & Banana Rivers. With 3 Bedrooms & 2 baths it offers space for a family, or to host guests. The 2-car garage has space for storage or workspace. No HOA Restrictions. Boat & trailer parking are permitted, adding flexibility & parking options. This property is a diamond in the rough, making it an excellent choice for buyers interested in a home with significant potential for improvement. Whether you envision it as a personal residence or an investment, the unique waterfront setting and ample space offer a promising foundation for future value & customization.
Location
State FL
County Brevard
Area 251 - Central Merritt Island
Direction From Courtenay Pkwy turn east on Mustang Way. Follow to the end and turn left on Montego Bay Dr N. which turns in Jacala at the bend. Home is on the south side of the strreet.
Body of Water Canal Navigational to Banana River
Interior
Interior Features Primary Bathroom - Shower No Tub, Primary Downstairs
Heating Central, Natural Gas
Cooling Central Air
Flooring Terrazzo
Furnishings Unfurnished
Window Features Skylight(s)
Appliance None
Laundry In Garage
Exterior
Exterior Feature ExteriorFeatures
Parking Features Attached, Garage
Garage Spaces 2.0
Fence Back Yard, Chain Link
Utilities Available Cable Available, Electricity Connected, Natural Gas Connected, Sewer Connected, Water Connected
Waterfront Description Canal Front
View Canal, Water
Roof Type Shingle
Present Use Residential,Single Family
Street Surface Asphalt
Porch Covered, Rear Porch
Road Frontage City Street
Garage Yes
Private Pool No
Building
Lot Description Cul-De-Sac, Dead End Street
Faces North
Story 1
Sewer Public Sewer
Water Public
Architectural Style Ranch
Level or Stories One
New Construction No
Schools
Elementary Schools Audubon
High Schools Merritt Island
Others
Pets Allowed Yes
Senior Community No
Tax ID 24-36-23-Is-00003.0-0062.00
Acceptable Financing Cash, Conventional
Listing Terms Cash, Conventional
Special Listing Condition Probate Listing
Virtual Tour https://www.propertypanorama.com/instaview/spc/1058388

GET MORE INFORMATION




