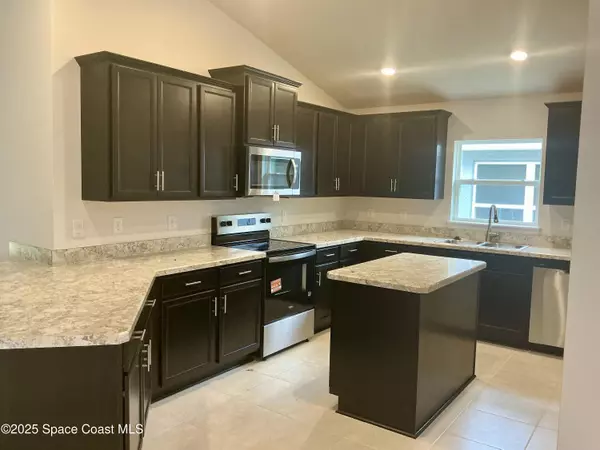1666 Kylar DR NW Palm Bay, FL 32907

UPDATED:
Key Details
Property Type Single Family Home
Sub Type Single Family Residence
Listing Status Active
Purchase Type For Sale
Square Footage 2,200 sqft
Price per Sqft $160
Subdivision St. Johns Preserve
MLS Listing ID 1058428
Style Contemporary
Bedrooms 4
Full Baths 3
HOA Fees $600/ann
HOA Y/N Yes
Total Fin. Sqft 2200
Year Built 2025
Lot Size 6,098 Sqft
Acres 0.14
Lot Dimensions 50X120
Property Sub-Type Single Family Residence
Source Space Coast MLS (Space Coast Association of REALTORS®)
Property Description
Stunning 4 Bed, 3 Bath! This spacious 2,200sqft. new build offers modern living in a prime location just walking distance to the brand-new St. John's Publix and Heritage High School! Located in a desirable gated community with a community pool this thoughtfully designed home features 4 bedrooms and 3 full bathrooms, including a Jack & Jill bath with dual sinks and a private mother-in-law suite for added comfort and privacy.
Enjoy cozy carpeting throughout with tile flooring in the wet areas. The kitchen and bathrooms boast stylish countertops, soft-close cabinets, and premium finishes. The owner's suite includes a luxurious 5-foot walk-in shower, double vanity, and a spacious walk-in closet plus every bedroom has its own walk-in closet for maximum storage. Relax or entertain on your beautiful covered back lanai and enjoy the Florida lifestyle. Only $1,000 deposit secures your new home today! Plus Closing Cost Coverage with our approved lender.
Location
State FL
County Brevard
Area 344 - Nw Palm Bay
Direction From 192 and I95 go south on the St. Johns Heritage Parkway. RT on Carrick Street, RT on Kylar Drive, Take Kylar around the curb the home is on the left.
Rooms
Primary Bedroom Level Main
Dining Room Main
Extra Room 1 Main
Family Room Main
Interior
Interior Features Ceiling Fan(s), In-Law Floorplan, Jack and Jill Bath, Kitchen Island, Open Floorplan, Pantry, Primary Bathroom -Tub with Separate Shower, Walk-In Closet(s)
Heating Central, Electric
Cooling Central Air
Flooring Carpet, Tile
Furnishings Unfurnished
Appliance Dishwasher, Electric Oven, Electric Range, Ice Maker, Microwave
Laundry Electric Dryer Hookup, Washer Hookup
Exterior
Exterior Feature Other
Parking Features Attached, Garage, Garage Door Opener
Garage Spaces 2.0
Utilities Available Other
Amenities Available Gated, Pool
View Other
Roof Type Shingle
Present Use Residential
Street Surface Paved
Porch Front Porch, Rear Porch
Road Frontage Private Road
Garage Yes
Private Pool No
Building
Lot Description Sprinklers In Front, Sprinklers In Rear
Faces West
Story 1
Sewer Public Sewer
Water Public
Architectural Style Contemporary
Level or Stories One
New Construction Yes
Schools
Elementary Schools Jupiter
High Schools Heritage
Others
Pets Allowed Yes
HOA Name Artemis Lifestyle
HOA Fee Include Other
Senior Community No
Security Features Smoke Detector(s)
Acceptable Financing Cash, Conventional, FHA, VA Loan
Listing Terms Cash, Conventional, FHA, VA Loan
Special Listing Condition Standard
Virtual Tour https://www.propertypanorama.com/instaview/spc/1058428

GET MORE INFORMATION




