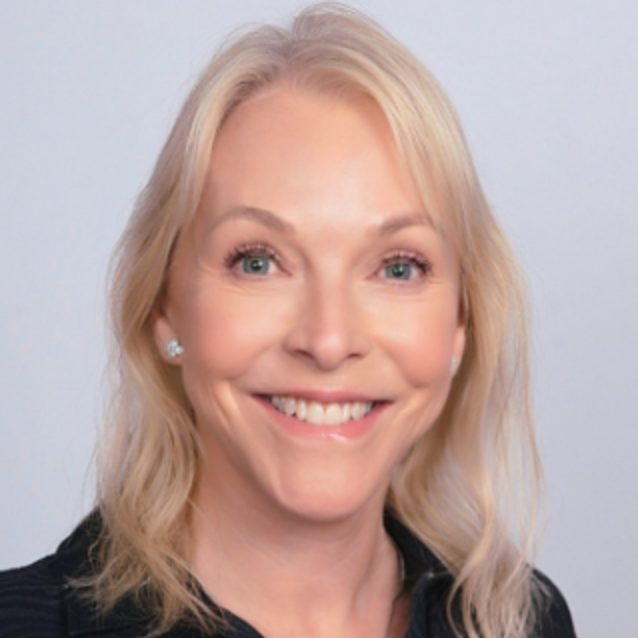1949 36th AVE Vero Beach, FL 32960

UPDATED:
Key Details
Property Type Single Family Home
Sub Type Single Family Residence
Listing Status Active
Purchase Type For Sale
Square Footage 1,924 sqft
Price per Sqft $207
MLS Listing ID 1058489
Style Ranch,Traditional
Bedrooms 3
Full Baths 3
HOA Y/N No
Total Fin. Sqft 1924
Year Built 1951
Lot Size 9,583 Sqft
Acres 0.22
Lot Dimensions 75.0 ft x 128.0 ft
Property Sub-Type Single Family Residence
Source Space Coast MLS (Space Coast Association of REALTORS®)
Land Area 2204
Property Description
Location
State FL
County Indian River
Area 904 - Indian River
Direction From SR 60 go south on 36th Ave -home on the right
Rooms
Primary Bedroom Level Main
Bedroom 2 Main
Bedroom 3 Main
Living Room Main
Dining Room Main
Kitchen Main
Interior
Interior Features Ceiling Fan(s), In-Law Floorplan, Primary Bathroom - Shower No Tub, Primary Downstairs, Split Bedrooms
Heating Central, Electric
Cooling Central Air, Electric
Flooring Laminate, Tile
Furnishings Unfurnished
Appliance Dishwasher, Electric Range, Electric Water Heater, Refrigerator
Laundry In Garage
Exterior
Exterior Feature Fire Pit, Impact Windows
Parking Features Attached, Garage
Garage Spaces 1.0
Fence Back Yard, Privacy
Utilities Available Cable Available, Electricity Connected, Sewer Connected, Water Connected
View Trees/Woods
Roof Type Metal
Present Use Residential,Single Family
Street Surface Paved
Porch Patio
Road Frontage City Street
Garage Yes
Private Pool No
Building
Lot Description Few Trees
Faces East
Story 1
Sewer Public Sewer
Water Public
Architectural Style Ranch, Traditional
Level or Stories One
Additional Building Shed(s)
New Construction No
Others
Pets Allowed Yes
Senior Community No
Security Features Security System Owned
Acceptable Financing Cash, Conventional, FHA, VA Loan
Listing Terms Cash, Conventional, FHA, VA Loan
Special Listing Condition Standard

GET MORE INFORMATION




