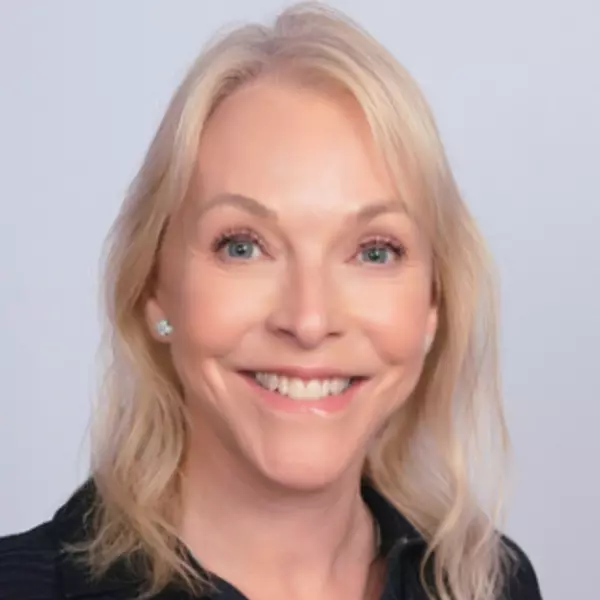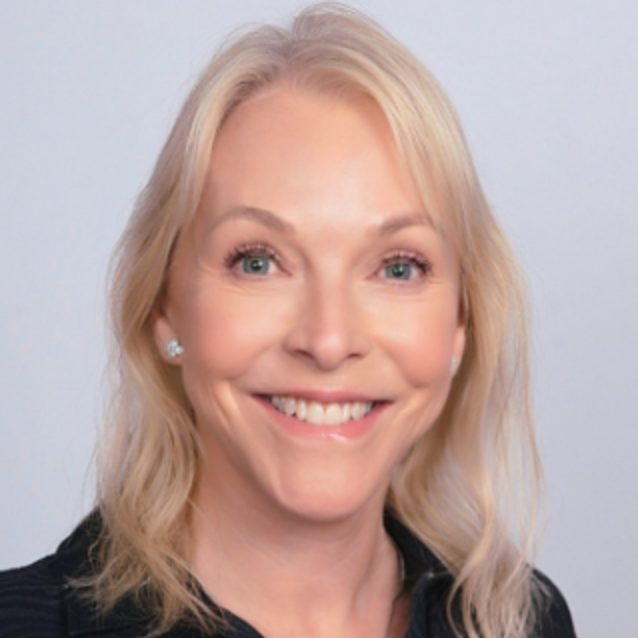912 Whetstone PL Rockledge, FL 32955

UPDATED:
Key Details
Property Type Single Family Home
Sub Type Single Family Residence
Listing Status Active
Purchase Type For Sale
Square Footage 2,668 sqft
Price per Sqft $193
Subdivision Westwood
MLS Listing ID 1058525
Style Traditional
Bedrooms 4
Full Baths 3
HOA Fees $175/qua
HOA Y/N Yes
Total Fin. Sqft 2668
Year Built 2007
Annual Tax Amount $4,133
Tax Year 2023
Lot Size 7,841 Sqft
Acres 0.18
Property Sub-Type Single Family Residence
Source Space Coast MLS (Space Coast Association of REALTORS®)
Land Area 3271
Property Description
Location
State FL
County Brevard
Area 214 - Rockledge - West Of Us1
Direction From Fiske Blvd. turn east on Roy Wall Blvd. Westwood subdivision is on the left at the end of Roy Wall. Turn left into Westwood and follow around to 912 Whetstone.
Interior
Interior Features Breakfast Bar, Breakfast Nook, Ceiling Fan(s), Pantry, Primary Bathroom -Tub with Separate Shower, Walk-In Closet(s)
Heating Electric, Hot Water
Cooling Central Air, Electric
Flooring Carpet, Tile
Furnishings Unfurnished
Appliance Dishwasher, Disposal, Electric Range, Electric Water Heater, Microwave, Refrigerator
Laundry Electric Dryer Hookup, Upper Level
Exterior
Exterior Feature ExteriorFeatures
Parking Features Attached, Garage
Garage Spaces 2.0
Fence Vinyl
Utilities Available Cable Connected, Electricity Connected, Sewer Connected, Water Connected
Amenities Available Maintenance Grounds, Management - Off Site
View Trees/Woods
Roof Type Shingle
Present Use Residential,Single Family
Porch Rear Porch, Screened
Garage Yes
Private Pool No
Building
Lot Description Cul-De-Sac, Wooded
Faces West
Story 2
Sewer Public Sewer
Water Public
Architectural Style Traditional
Level or Stories Two
New Construction No
Schools
Elementary Schools Andersen
High Schools Rockledge
Others
Pets Allowed Yes
HOA Name Westwood Homeowners Association INC
HOA Fee Include Maintenance Grounds
Senior Community No
Tax ID 25-36-16-87-00000.0-0019.00
Acceptable Financing Cash, Conventional, FHA, VA Loan
Listing Terms Cash, Conventional, FHA, VA Loan
Special Listing Condition Standard

GET MORE INFORMATION




