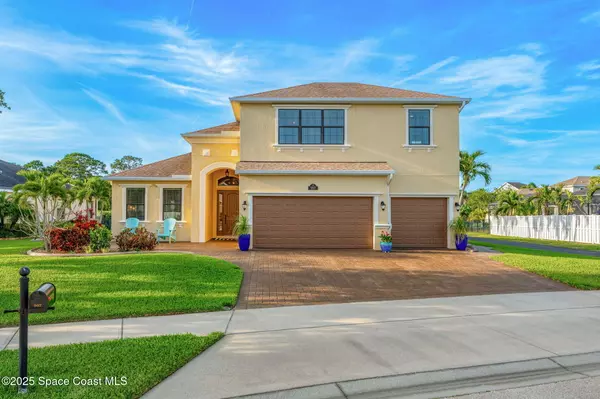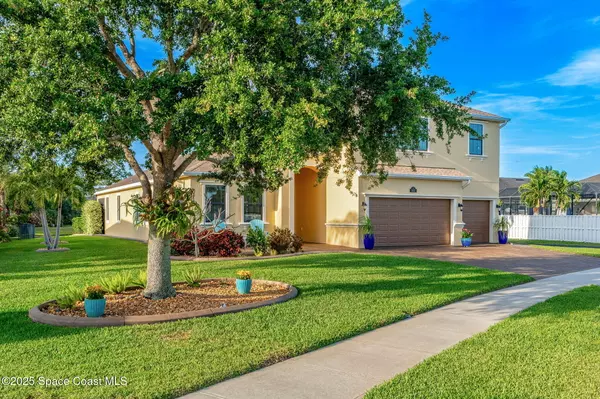997 Buckthorn TRL Melbourne, FL 32940

UPDATED:
Key Details
Property Type Single Family Home
Sub Type Single Family Residence
Listing Status Active
Purchase Type For Sale
Square Footage 2,916 sqft
Price per Sqft $325
Subdivision Strom Park
MLS Listing ID 1058440
Bedrooms 5
Full Baths 4
HOA Fees $365/Semi-Annually
HOA Y/N Yes
Total Fin. Sqft 2916
Year Built 2014
Lot Size 0.290 Acres
Acres 0.29
Property Sub-Type Single Family Residence
Source Space Coast MLS (Space Coast Association of REALTORS®)
Land Area 4100
Property Description
Entertaining is elevated with a whole-home sound system extending from the interior to the garage and pool areas. The custom outdoor kitchen—equipped with a smoker, oversized gas grill, and ample prep space—creates the ultimate gathering place, while a natural gas fire pit offers an inviting setting for evening conversations under the stars. Upstairs, you find an oversized bedroom with walk-in closet, a full bathroom and a spacious bonus room currently serving as a gym providing endless options for customization-whether a media room, office, or guest retreat. Modern conveniences like an EV charger and energy-efficient features ensure this home blends elegance with practicality.
Set on an oversized lot with expansive outdoor living space, the property offers serene views of the lake and surrounding preserve, creating a private sanctuary of peace and beauty.
This home has been meticulously maintained and thoughtfully upgraded, making it truly move-in ready for the most discerning buyer. Schedule your private showing today to experience firsthand the executive lifestyle this home affords. Owner agent.
Location
State FL
County Brevard
Area 217 - Viera West Of I 95
Direction From Wickham Road and Lake Andrew, take Lake Andrew South and turn left at the first Strom Park entrance onto Strom Park Drive. Turn left onto Buckthorn Trail and house will be on the left near the intersection of Buckthorn Trail and Shiloh Drive.
Interior
Interior Features Breakfast Bar, Breakfast Nook, Built-in Features, Ceiling Fan(s), Entrance Foyer, Guest Suite, In-Law Floorplan, Open Floorplan, Pantry, Primary Bathroom -Tub with Separate Shower, Primary Downstairs, Smart Thermostat, Split Bedrooms, Walk-In Closet(s)
Heating Central, Electric
Cooling Central Air
Flooring Carpet, Tile
Furnishings Negotiable
Appliance Convection Oven, Dishwasher, Disposal, Dryer, Gas Oven, Gas Range, Gas Water Heater, Ice Maker, Microwave, Refrigerator, Tankless Water Heater, Washer
Laundry Electric Dryer Hookup, In Unit, Washer Hookup
Exterior
Exterior Feature Fire Pit, Outdoor Kitchen, Impact Windows, Storm Shutters
Parking Features Attached, Electric Vehicle Charging Station(s), Garage, Garage Door Opener
Garage Spaces 3.0
Pool Gas Heat, Heated, In Ground, Pool Sweep, Salt Water, Screen Enclosure, Waterfall
Utilities Available Cable Connected, Electricity Connected, Natural Gas Connected, Sewer Connected, Water Connected
Amenities Available Jogging Path, Park, Playground
Waterfront Description Pond
View Pond, Pool, Protected Preserve
Roof Type Shingle
Present Use Residential,Single Family
Porch Covered, Front Porch, Rear Porch, Screened
Garage Yes
Private Pool Yes
Building
Lot Description Many Trees, Sprinklers In Front, Sprinklers In Rear
Faces South
Story 2
Sewer Public Sewer
Water Public
New Construction No
Schools
Elementary Schools Quest
High Schools Viera
Others
HOA Name Strom Park HOA
Senior Community No
Tax ID 26-36-15-Vt-0000e.0-0001.00
Security Features Carbon Monoxide Detector(s),Fire Alarm,Security System Owned,Smoke Detector(s)
Acceptable Financing Cash, Conventional, VA Loan
Listing Terms Cash, Conventional, VA Loan
Special Listing Condition Standard
Virtual Tour https://www.propertypanorama.com/instaview/spc/1058440

GET MORE INFORMATION




