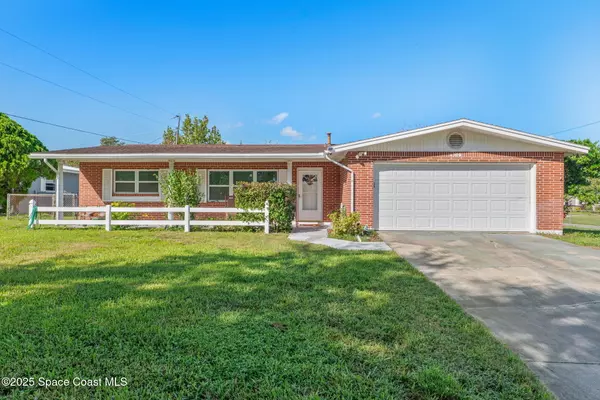4300 Kent AVE Titusville, FL 32780

Open House
Sun Oct 19, 11:00am - 3:00pm
UPDATED:
Key Details
Property Type Single Family Home
Sub Type Single Family Residence
Listing Status Active
Purchase Type For Sale
Square Footage 1,376 sqft
Price per Sqft $210
Subdivision Whispering Lakes 3Rd Sec Part 4
MLS Listing ID 1059948
Bedrooms 3
Full Baths 2
HOA Y/N No
Total Fin. Sqft 1376
Year Built 1966
Annual Tax Amount $1,358
Tax Year 2024
Lot Size 9,583 Sqft
Acres 0.22
Property Sub-Type Single Family Residence
Source Space Coast MLS (Space Coast Association of REALTORS®)
Property Description
Location
State FL
County Brevard
Area 103 - Titusville Garden - Sr50
Direction Take Cheney Highway turn onto Rosehill ave. Turn left onto Rozen ave, Turn left onto Kent ave
Interior
Interior Features Breakfast Bar, Breakfast Nook, Ceiling Fan(s), Eat-in Kitchen, Kitchen Island, Open Floorplan, Primary Bathroom - Shower No Tub, Primary Downstairs, Split Bedrooms, Walk-In Closet(s)
Heating Central, Natural Gas
Cooling Central Air, Electric
Flooring Carpet, Vinyl
Furnishings Unfurnished
Appliance Dishwasher, Dryer, Electric Cooktop, Electric Range, Electric Water Heater, Ice Maker, Refrigerator, Washer
Laundry In Garage, Lower Level, Sink
Exterior
Exterior Feature ExteriorFeatures
Parking Features Attached, Garage
Garage Spaces 2.0
Fence Chain Link, Fenced
Utilities Available Cable Connected, Electricity Connected, Natural Gas Available, Natural Gas Connected, Sewer Connected, Water Connected
Roof Type Shingle
Present Use Residential,Single Family
Street Surface Asphalt
Porch Front Porch, Patio, Porch, Rear Porch, Screened
Garage Yes
Private Pool No
Building
Lot Description Corner Lot, Sprinklers In Front, Sprinklers In Rear
Faces East
Story 1
Sewer Public Sewer
Water Public
Level or Stories One
Additional Building Shed(s)
New Construction No
Schools
Elementary Schools Coquina
High Schools Titusville
Others
Pets Allowed Yes
Senior Community No
Tax ID 22-35-22-57-00009.0-0021.00
Security Features Smoke Detector(s)
Acceptable Financing Cash, Conventional, FHA, VA Loan
Listing Terms Cash, Conventional, FHA, VA Loan
Special Listing Condition Standard
Virtual Tour https://www.zillow.com/view-imx/94cc51ef-9d08-40a7-ab9b-800e62f3d684?wl=true&setAttribution=mls&initialViewType=pano

GET MORE INFORMATION




