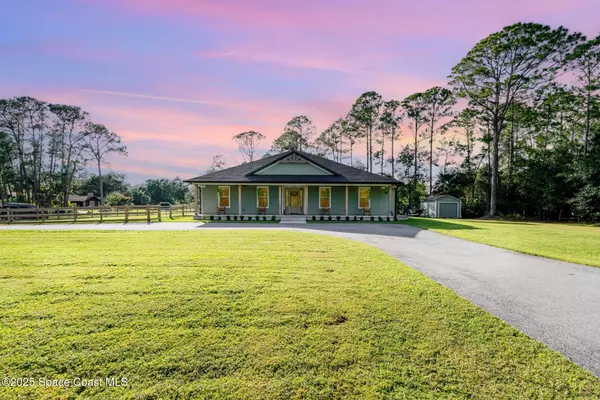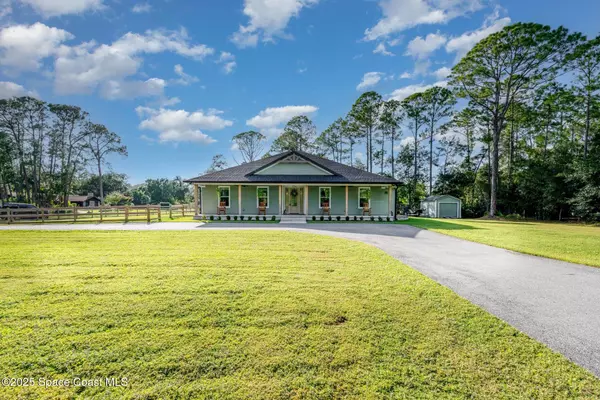3796 E Er Smyth DR Mims, FL 32754

UPDATED:
Key Details
Property Type Single Family Home
Sub Type Single Family Residence
Listing Status Active
Purchase Type For Sale
Square Footage 2,070 sqft
Price per Sqft $272
Subdivision Quail Haven Section 1
MLS Listing ID 1059950
Style Ranch
Bedrooms 3
Full Baths 2
HOA Y/N No
Total Fin. Sqft 2070
Year Built 2023
Tax Year 2025
Lot Size 1.350 Acres
Acres 1.35
Property Sub-Type Single Family Residence
Source Space Coast MLS (Space Coast Association of REALTORS®)
Property Description
Energy-efficient features include hurricane-impact windows, spray-foam insulation, and upgraded 5/8'' roof decking for long-lasting durability. Inside, you'll find 8-foot door openings, custom trim work, and quartz countertops throughout the home. The kitchen offers a Bluetooth-enabled stovetop and sleek, high-end finishes. Technology lovers will appreciate the smart switches programmable for lighting schedules, a full security system with glass-break detectors, and whole-home surround sound—living room, master bedroom, and back porch—all controllable from your mobile device. An AV equipment rack is neatly installed in the master closet for added convenience.
Location
State FL
County Brevard
Area 101 - Mims/Scottsmoor
Direction from 46 turn left on to us 1. then turn left on ER Smyth Dr. then turn right into driveway
Interior
Interior Features Breakfast Bar, Ceiling Fan(s), Eat-in Kitchen, Kitchen Island, Open Floorplan, Pantry, Split Bedrooms, Walk-In Closet(s)
Heating Central
Cooling Central Air
Flooring Tile, Vinyl
Furnishings Unfurnished
Appliance Dishwasher, Disposal, Electric Oven, Microwave, Refrigerator, Water Softener Owned, Wine Cooler
Laundry Electric Dryer Hookup, In Unit
Exterior
Exterior Feature Impact Windows
Parking Features Circular Driveway
Fence Back Yard, Wire, Wood
Utilities Available Cable Available, Electricity Connected, Sewer Not Available
Roof Type Shingle
Present Use Residential,Single Family
Street Surface Asphalt
Porch Covered, Rear Porch
Road Frontage County Road
Garage No
Private Pool No
Building
Lot Description Cleared, Corner Lot
Faces South
Story 1
Sewer Septic Tank
Water Private, Well
Architectural Style Ranch
Level or Stories One
Additional Building Shed(s)
New Construction No
Schools
Elementary Schools Pinewood
High Schools Astronaut
Others
Pets Allowed Yes
Senior Community No
Tax ID 21-35-06-25-00000.0-0010.00
Security Features Closed Circuit Camera(s),Fire Alarm,Security System Owned
Acceptable Financing Cash, Conventional, FHA, USDA Loan, VA Loan
Listing Terms Cash, Conventional, FHA, USDA Loan, VA Loan
Special Listing Condition Standard
Virtual Tour https://www.propertypanorama.com/instaview/spc/1059950

GET MORE INFORMATION




