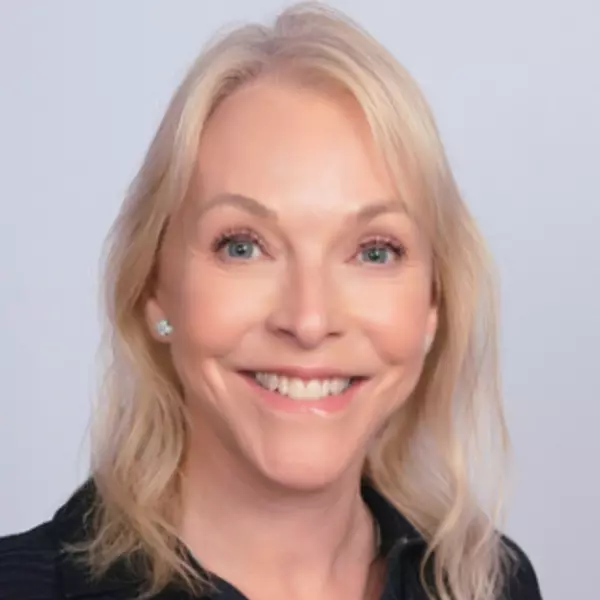For more information regarding the value of a property, please contact us for a free consultation.
4470 Lakeridge DR Melbourne, FL 32934
Want to know what your home might be worth? Contact us for a FREE valuation!

Our team is ready to help you sell your home for the highest possible price ASAP
Key Details
Sold Price $585,000
Property Type Single Family Home
Sub Type Single Family Residence
Listing Status Sold
Purchase Type For Sale
Square Footage 2,000 sqft
Price per Sqft $292
MLS Listing ID 1006977
Sold Date 05/31/24
Style Ranch
Bedrooms 4
Full Baths 2
Half Baths 1
HOA Y/N No
Total Fin. Sqft 2000
Year Built 1981
Annual Tax Amount $2,879
Tax Year 2022
Lot Size 1.130 Acres
Acres 1.13
Property Sub-Type Single Family Residence
Source Space Coast MLS (Space Coast Association of REALTORS®)
Property Description
This newly renovated 4 bedroom, 2.5 bath home nestled on 1.13 acres offers privacy and space. Brand new kitchen with a split floor plan.
Property includes a screened porch, covered carport, 2 car garage , RV hookups, and a barn providing ample opportunity for storage, workshop or even stables! Cool off and relax in the above ground pool, surrounded by the trees. No HOA, located on a dead end street with your own private gated entrance. Water/well pump provides additional savings.
Don't miss out on making this your forever home!
Location
State FL
County Brevard
Area 321 - Lake Washington/S Of Post
Direction Heading south on I-95, Take exit 183 onto SR-518, Eau Gallie Blvd toward Melbourne, Indian Harbour Beach. Turn Left on Eau Gallie Blvd. In 1.4 miles, turn left onto Turtle Mound Road. In 1.4 miles, turn left onto Lake Washington Road. In 0.8 miles, turn right onto Lake Crest Blvd, then left on Lakeridge Drive. Property is located at the end of the street.
Interior
Interior Features Ceiling Fan(s), Kitchen Island, Open Floorplan, Split Bedrooms, Walk-In Closet(s)
Heating Central
Cooling Central Air
Flooring Carpet, Laminate
Furnishings Unfurnished
Appliance Convection Oven, Dishwasher, Disposal, Dryer, Electric Range, Electric Water Heater, Ice Maker, Microwave, Refrigerator, Washer
Laundry In Unit
Exterior
Exterior Feature ExteriorFeatures
Parking Features Additional Parking, Carport, Garage, RV Access/Parking
Garage Spaces 2.0
Carport Spaces 2
Fence Fenced, Privacy
Pool Above Ground, Electric Heat, Pool Cover
Utilities Available Electricity Connected, Other
Amenities Available None
View Trees/Woods
Roof Type Shingle
Present Use Ranch,Single Family
Street Surface Gravel
Porch Awning(s), Covered, Rear Porch, Screened
Road Frontage Private Road
Garage Yes
Private Pool Yes
Building
Lot Description Dead End Street, Wooded
Faces South
Story 1
Sewer Septic Tank
Water Well
Architectural Style Ranch
Level or Stories One
Additional Building Barn(s), Stable(s), Workshop
New Construction No
Schools
Elementary Schools Sabal
High Schools Eau Gallie
Others
Senior Community No
Tax ID 27-36-11-00-00545.0-0000.00
Security Features Carbon Monoxide Detector(s),Security Gate
Acceptable Financing Cash, Conventional, VA Loan
Listing Terms Cash, Conventional, VA Loan
Special Listing Condition Standard
Read Less

Bought with RE/MAX Elite



